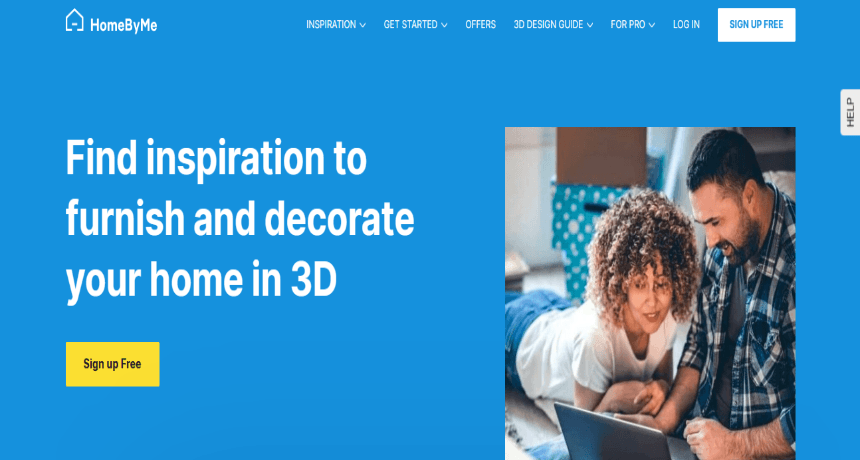

Create 2D Floor Plans and Turn Them into Lifelike 3D Renderings:Navigate through an easy-to-use interface that makes drafting floor plans a breeze. Translate these 2D outlines into immersive 3D models to better grasp your design’s spatial dynamics.Furnish Your Projects with a Comprehensive Catalog of Real Brands:Unlock a virtual showroom filled with actual branded furniture, decor, and materials. This realism enhances your design accuracy, making it easier to execute your ideas in real life.Produce HD Images to Visualize Your Design in Real-World Settings:Generate high-definition snapshots of your projects. These images aren’t just previews; they’re a lifelike representation of what your finished space could look like, providing valuable insights before making any decisions.Share and Collaborate within the HomeByMe Community for Feedback:Leverage the wisdom and creativity of a broader design community. Whether you’re looking for constructive criticism or fresh ideas, this collaborative environment enriches your design process.Mobile App for Convenient Design Planning on the Go:Extend your design capabilities beyond your desktop with our feature-rich mobile application. Make tweaks, view updates, and share your projects anytime, anywhere.