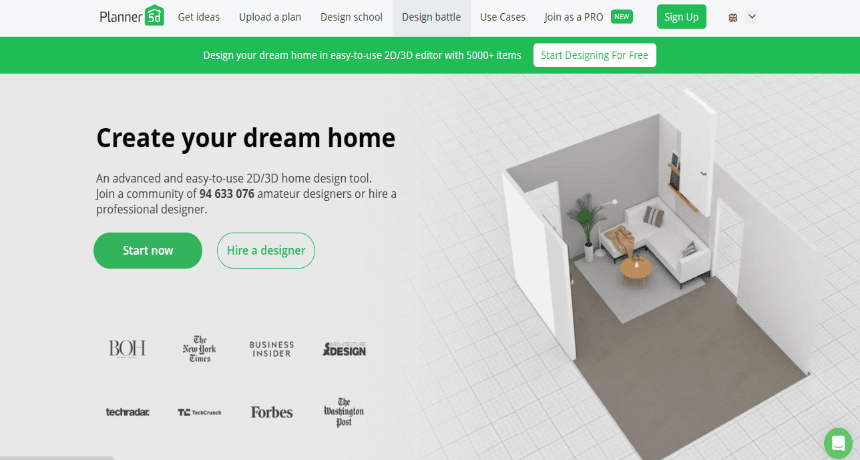

2D/3D Modes: Seamlessly switch between 2D and 3D views for a multi-dimensional design experience. Create detailed floor plans in 2D and get a lifelike sense of your space in 3D.HD Visualizations: Utilize the Renders feature to produce high-definition, photorealistic images. Ideal for client presentations, portfolio additions, or social media sharing.5000+ Item Catalog: With over 5000 items, your design options are virtually endless. Furnish interiors with everything from minimalist tables to luxurious chandeliers.Easy User Interface: Designed with usability in mind, the interface is straightforward and intuitive. No need to wade through complex menus or read long tutorials; start designing right away.Community Features: Become part of a growing design ecosystem. Upload your projects to share insights, customize existing designs for quick inspiration, or browse the gallery for new ideas.